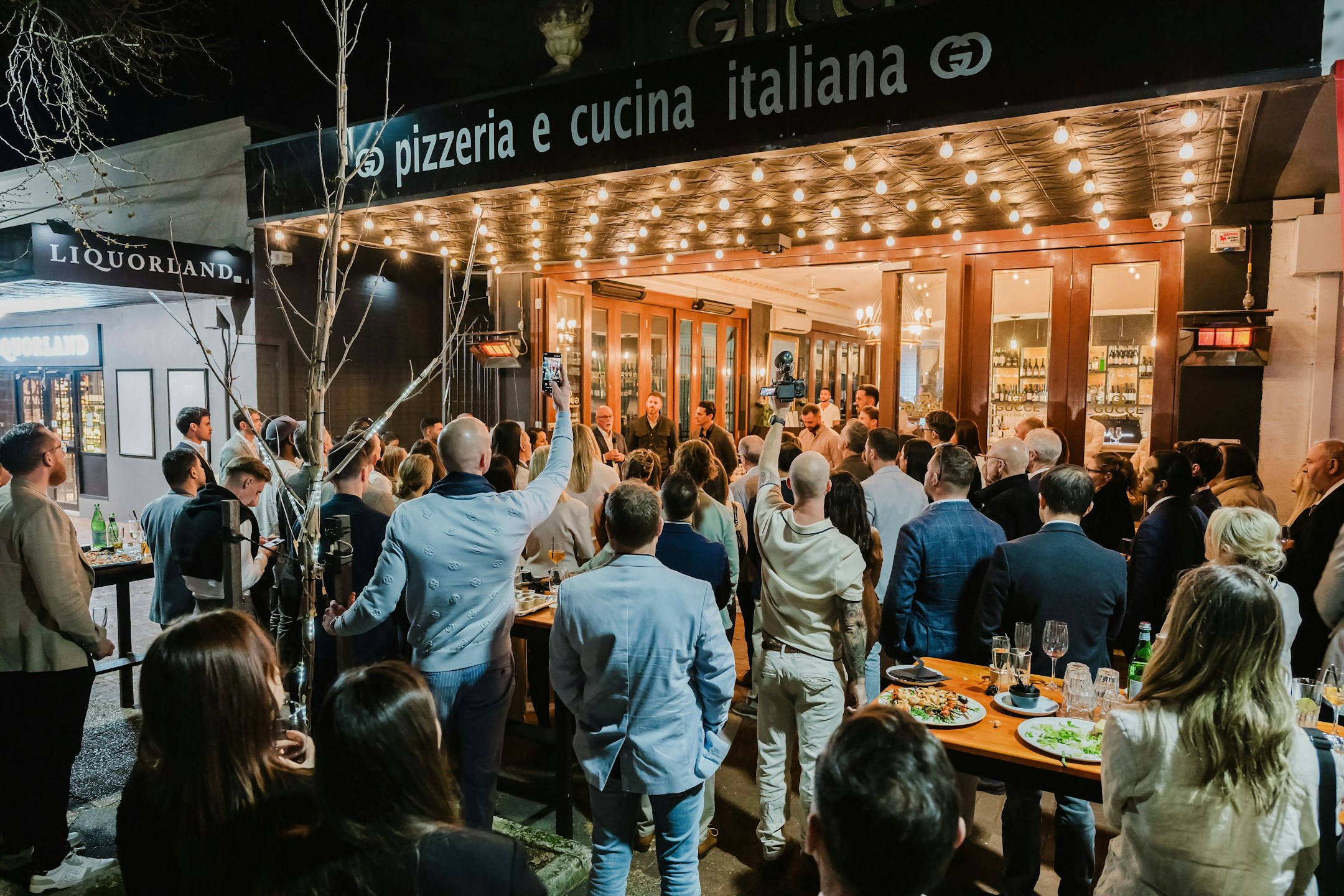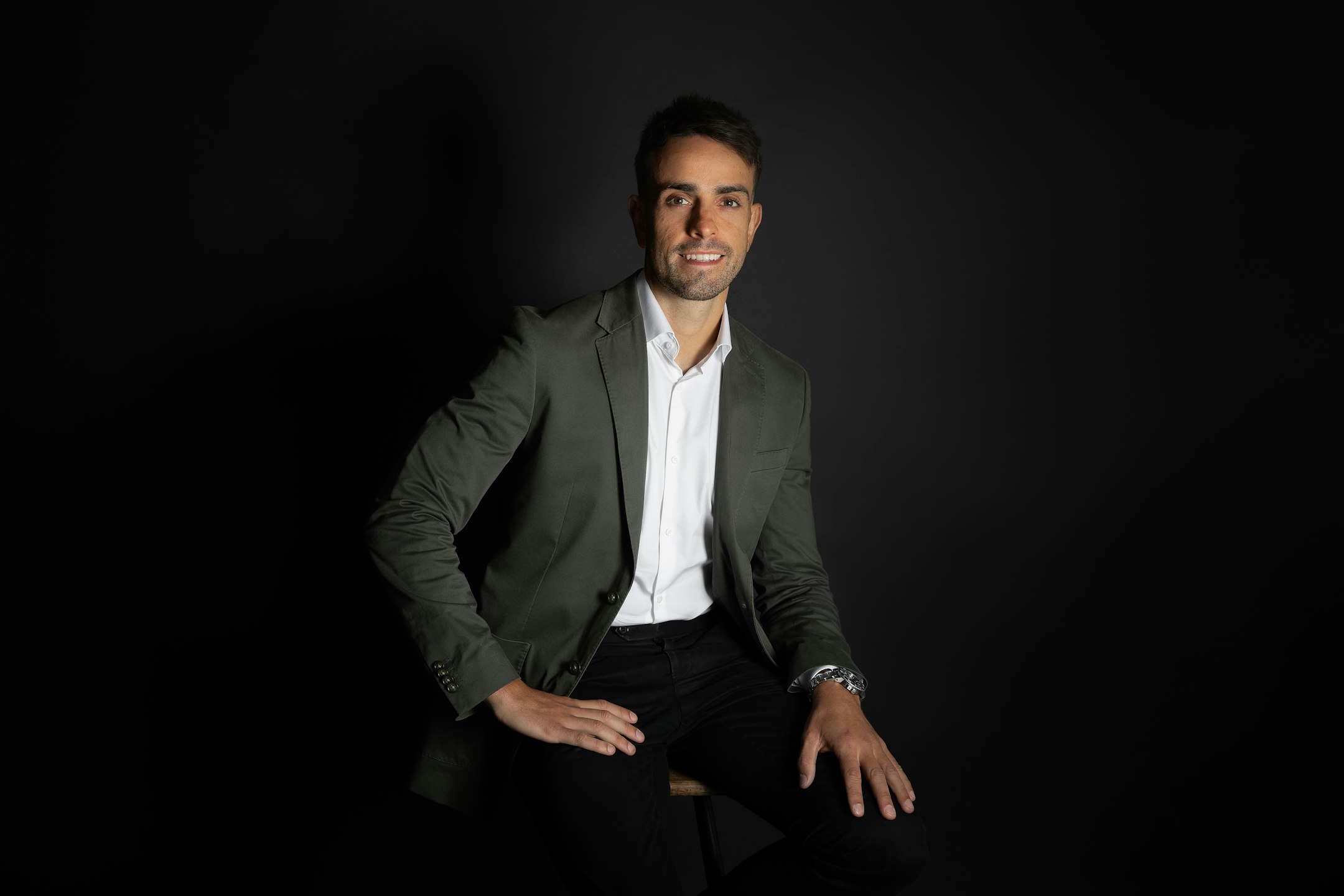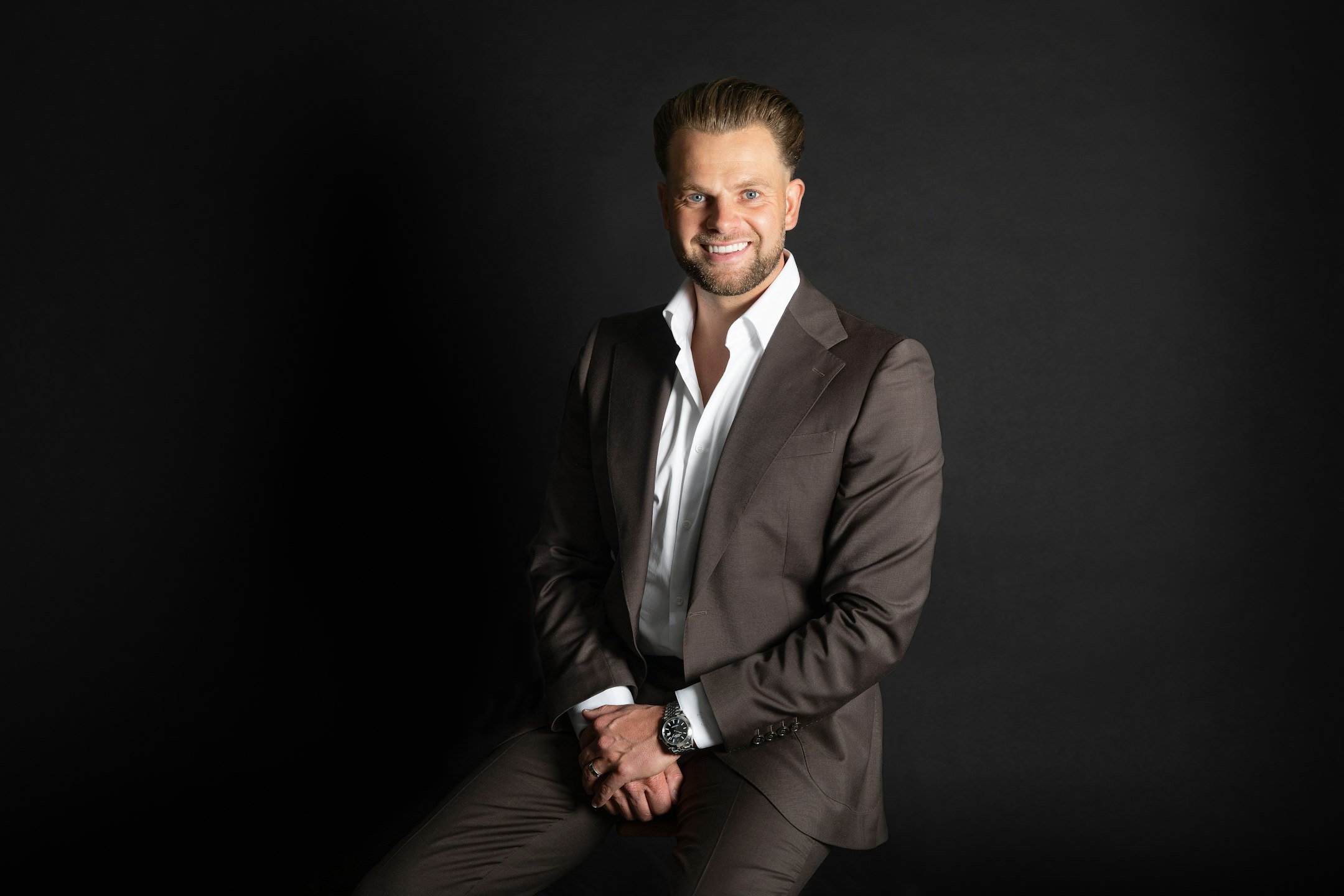100 McCracken Street
ESSENDON
- 5 Bed
- 3 Bath
Sold Off Market
THE DEAL
The design prowess of Sync Architecture and veteran craft of Inspire Built come together in this icon of the local landscape, offering families an unsurpassed standard of luxury in the heart of magnificent Mar Lodge.
Charred timber, crisp lines, and frontages to two of Essendon’s most prestigious streets in McCracken and William make for a stance that’s both imposing and enticing, with herringbone American oak floors, custom VJ panelling, and a hand-applied stucco render giving the home its one-of-a-kind character. Soft curves offer a graceful introduction to an inspired hospitality suite, equally suited to intimate conversations by the fire, casual meals around an 8-seat island, and marquee events encompassing broad sitting, sun-soaked dining, and north-facing outdoor areas. Kept completely private by a security wall and lush greenery, a mains-gas barbecue kitchen, covered alfresco, and open-air lounge neighbour an oversized pool with solar and gas heating, self-cleaning and dosing, LED lights, and a trickling water feature for a feeling of tranquillity. A skylit kitchen is equipped to cater for any occasion large or small, with striking limestone joined by a 900mm Fisher & Paykel oven and induction top, fully integrated fridge/freezer and Miele dishwasher, and butler’s pantry with boiling-water tap.
With a Black Odyssey Marble-laced office ideal for today’s professional, a robe-lined lounge/fifth bedroom and neighbouring bathroom suit visitors brilliantly, complementing a sumptuous upstairs master with its own walk-around robe, extra built-in robe, and double-shower, dual-basin, and soaker-tub ensuite. Abundant robe space and a lavish, twin-basin bathroom service three substantial kids’ rooms, while other highlights include mobile integration to pedestrian/car access, CCTV, and Sonos/Yamaha audio, limestone to bathrooms and a fitted bar, marble wall lights, a ducted vacuum with built-in hose, oversized laundry with chute, drying cupboard, and extra WC, ultra-thick 2pac cabinetry, Signorino tiles and under-floor heating to bathrooms, hydronic heating, Daikin air conditioning, remote-controlled blinds, timed garden lighting, and commercial-grade windows.
Its location is one of prestige, prominence, and peerless proximity, with Keilor Road shops and restaurants, DFO retail, North Essendon Village’s café scene, scattered parks, CBD trains and trams, CityLink, and elite schools all a matter of moments away.
SEALS THE DEAL
Completely secure and hidden away from prying eyes, two garages and a locked driveway area offer parking for up to ten, with a main garage featuring a fully equipped workshop, powder room, car hoists, and a lofted studio deft as a workspace for several, teenager’s escape, or retreat to catch sporting events and enjoy the company of friends.

Sell with us
Our approach is tailored to you. Every property is unique, and so is our strategy. Through personalised marketing campaigns and data-driven insights, we connect your home with the right buyer - someone whose lifestyle, interests, and aspirations align perfectly with what your property has to offer. Backed by a vast interconnected office network, we can enhance your property's reach - locally and globally.
From the first consultation to the final handover of keys, we’re with you every step of the way, ensuring a seamless, stress-free process. Whether you’re selling a luxury residence, a modern apartment, or a unique family home, WHITEFOX combines expertise, innovation, and passion to achieve the best possible outcome.













































