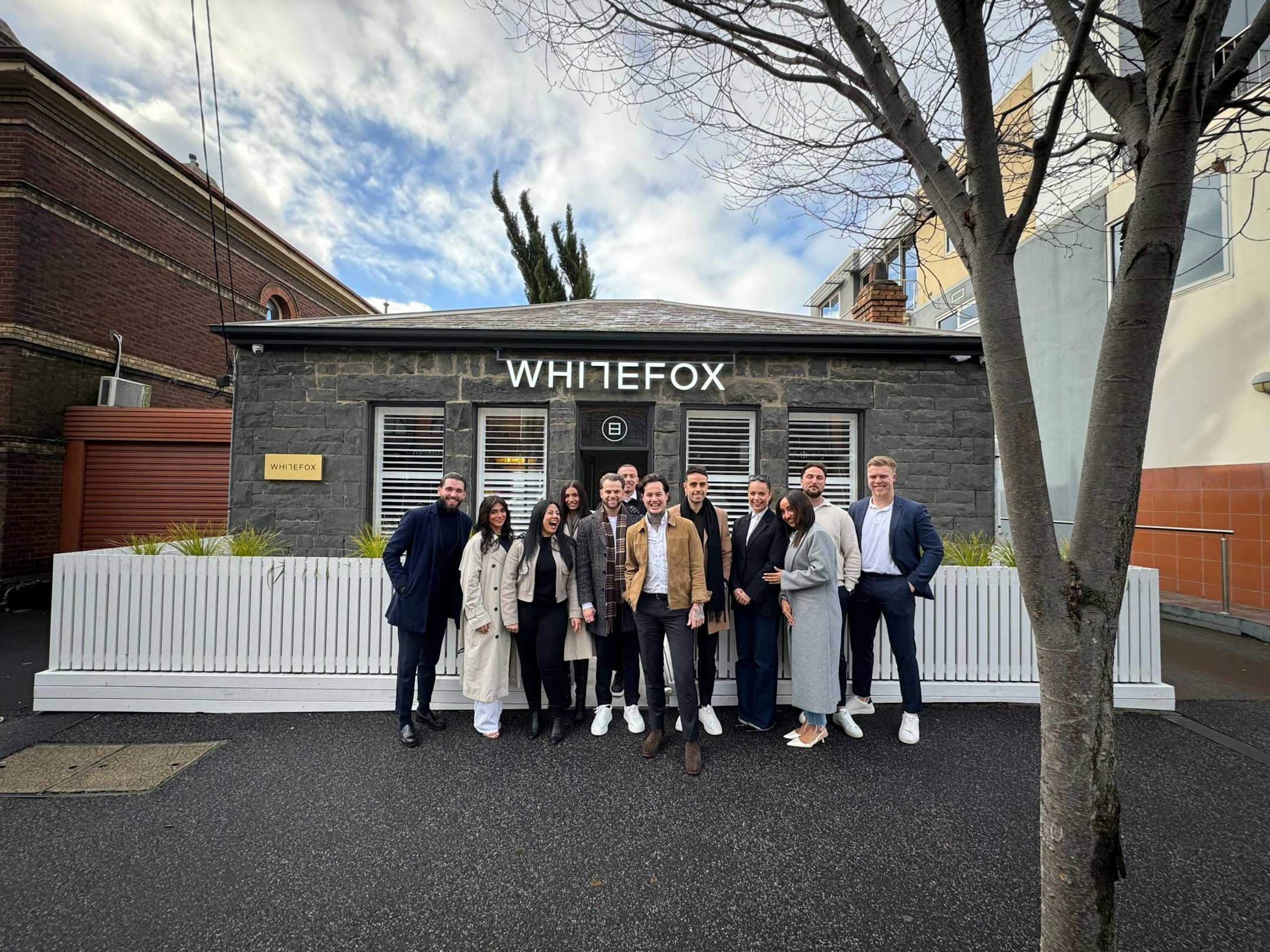26 Drummond Street
CARLTON
- 5 Bed
- 4 Bath
- 2 Car
For Sale via Expressions of Interest closing Tuesday 14th October at 5pm
THE DEAL
INSPECTIONS VIA PRIOR REGISTRATION ONLY
A home of unsurpassed substance, significance, and stature, ‘Lorraine’ pushes design boundaries, cherished its heritage, delivers cutting-edge luxury, and captures what sees Melbourne so adored on the world stage.
Taking its place on one of the inner city’s most prestigious streets, the landmark c1880s residence makes a compelling case to be Carlton’s very finest home. A storied façade preludes spaces that are quick to mesmerise, with a stunning entrance void and feature Swarovski crystal chandelier setting a grand, elegant, and tastefully extravagant tone. The utmost care is displayed across redesigned interior expanses, with three distinct levels merged by a private elevator.
With a lavish ensuite and walk-in robe, a ground-floor guest room complements second-storey accommodation in a chic central bathroom with a separate powder room, stellar master with a luxe ensuite and dressing room, and sizeable, robe-lined bedrooms three and four. Simply unlike any other abode, an oversized, rear-lane-entry double garage gives separate access to a lofted visitor’s retreat/fifth bedroom with its own ensuite and walk-in robe, connected to main areas via a sublime, glass-wall hallway.
Its own private sanctuary kept distinct from the world outside, a tranquil garden wraps around to feature a lengthy pool, while glass across the ceiling and entire northern side sees natural light invigorate the indoor entertainer’s domain. Four Liebherr column wine fridges, a marble-top bar, and recycled-brick fireplace all adorn a spectacular living/dining section, with any occasion comfortably catered for by a Calacatta Statuario Marble kitchen boasting an ultra-wide waterfall island, bespoke joinery, and a full Gaggenau fit-out of induction and gas cooktops, two ovens, an oversized fridge/freezer, and dishwasher.
Other highlights include 14.52kW solar energy with battery storage, a middle-floor study, top-level lounge, zoned heating and cooling, Venetian plaster, a ground-floor powder room, large laundry, coat and communications rooms, Victoria + Albert basins and baths, abundant custom cabinetry, stylish sconces, Blackbutt floors, woollen carpets, an alarm, and comprehensive camera security.
Positionally, nothing comes close. The leafy calm of Carlton Gardens and non-stop verve of the CBD make the home as special a lifestyle prospect as Melbourne has to offer, never more than footsteps from the laneway cafés, bars, and restaurants, touring productions at the East End’s historic theatres, Lygon Street’s multicultural cuisine, acres of pristine parkland, and all the transport infrastructure one could ever need.
SEALS THE DEAL
With inspiring views from each, an eastern roof terrace is superb for a sunrise coffee or Sunday barbecue, while at the picture-perfect front of the marquee home, an original veranda is divine for a cocktail watching the sunset over our great city.

Key Dates
Inspection
Inspection







































